An architectural complex aspiring to the premium class, which offers you the opportunity to live in a magnificent environment and enjoy picturesque views at any time of the day
Designed by GRAPHIT Architectural Studio
Siluet Residence is a multi-apartment residential complex comprising two uniquely designed buildings. Its name derives from the distinctive architectural silhouettes present in both the floor plans and facades, which ensure an unparalleled view on the buildings from any viewpoint. With "Siluet" we aimed to create an architectural project worthy of the premium class, as both the complex and its stunning views on sunrises will become your daily source of joy. We have designed a gated community where vehicle traffic and access by outsiders are restricted. As a result, it offers you a comfortable living environment where you will feel not like a temporary resident, but the permanent owner of your home.
Developer
Siluet Invest
Architectural team
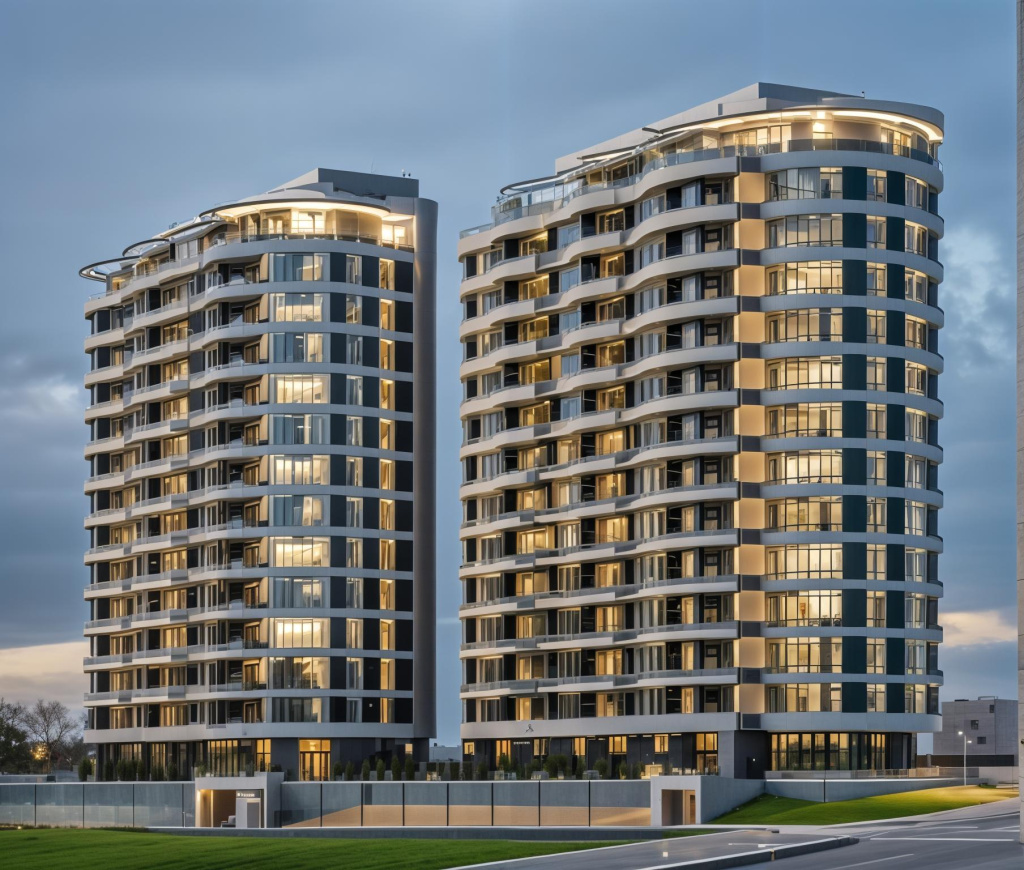
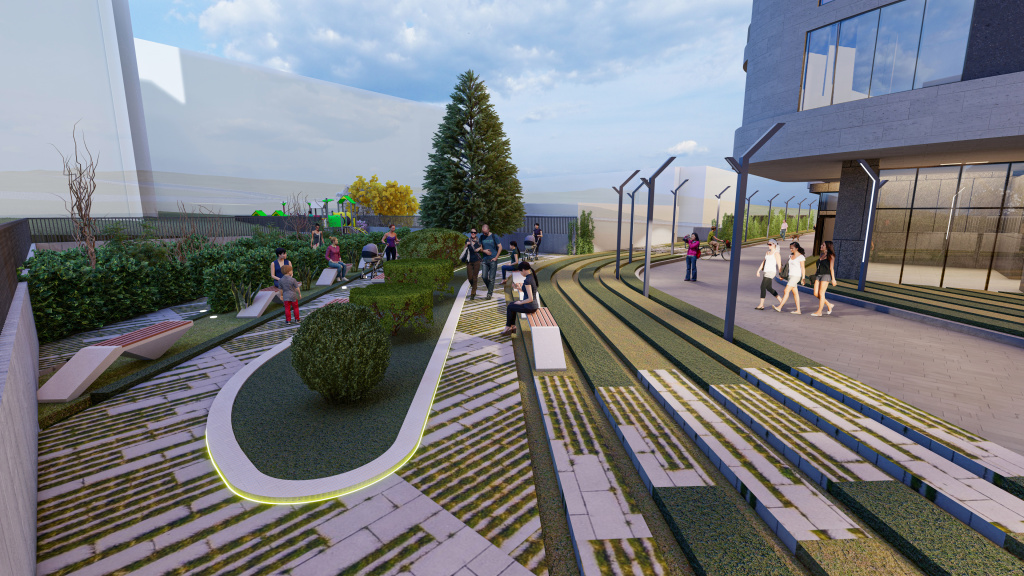
It is located on the slope near Haghtanak Park, adjacent to the intersection of D. Anhaght and K. Ulnetsi Streets. The total area of the complex is about 4,000 sqm, of which only 1,600 sqm is allocated for construction.
The urban location is exceptionally favorable and convenient, as all necessary infrastructure and key city roads are nearby, and the surrounding area is full of newly constructed buildings and complexes.
Within a 150–500 meter radius of Siluet Residence, you’ll find all essential amenities: Haghtanak Park, European and French universities and colleges, kindergartens, schools, supermarkets, various retail and food centers, and healthcare institutions.
One of the standout advantages is the 2,400 sqm courtyard with restricted access, ensuring no unauthorized entry of individuals or vehicles. All underground parking entrances are organized exclusively through the external road network.
The courtyard will be one of the city’s most well-maintained, enriched with refined landscape design and lighting solutions. You will find a proper relaxation zone, and take comfort in knowing that your children are in a well-organized, high-quality, and safe environment.
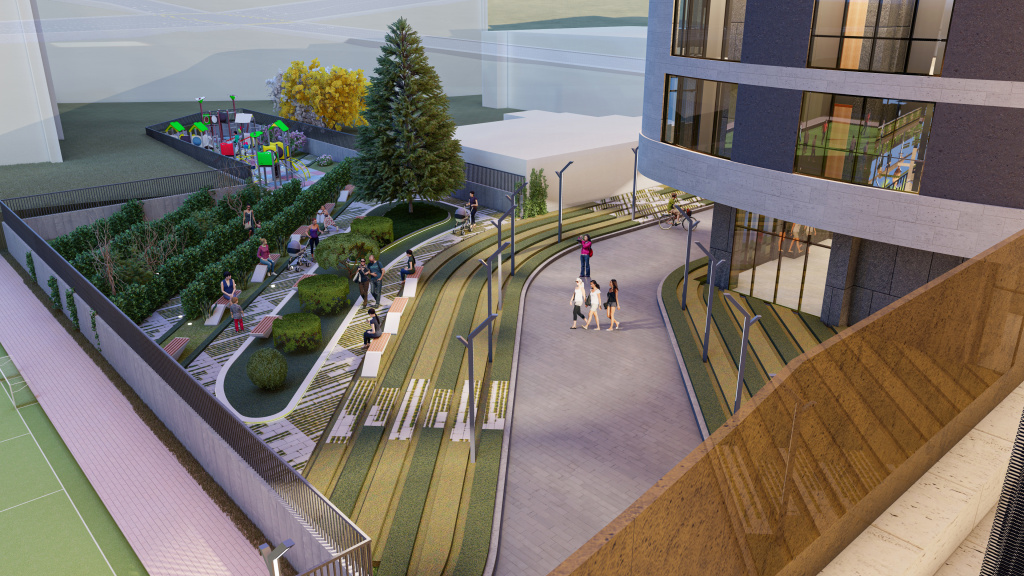
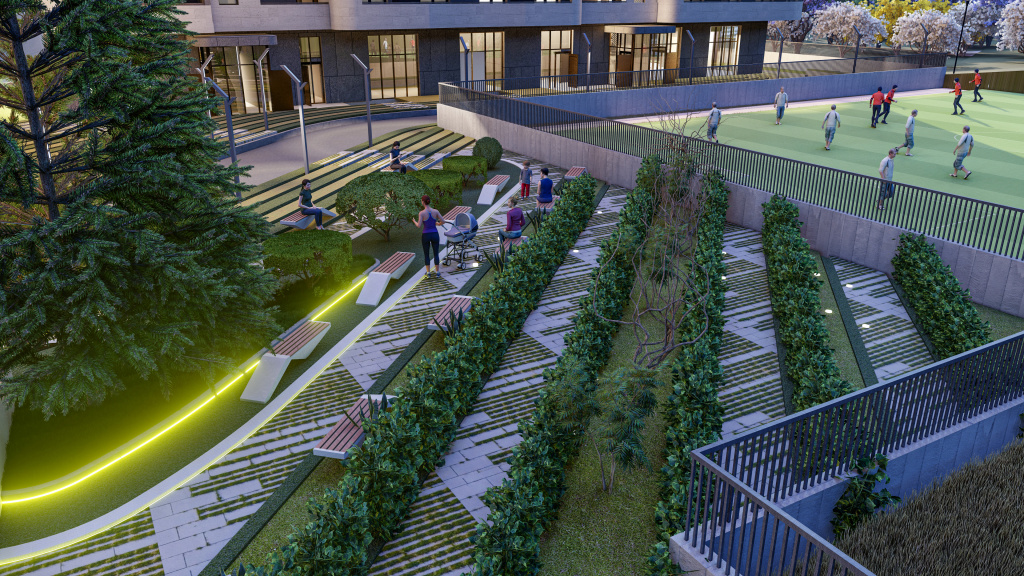
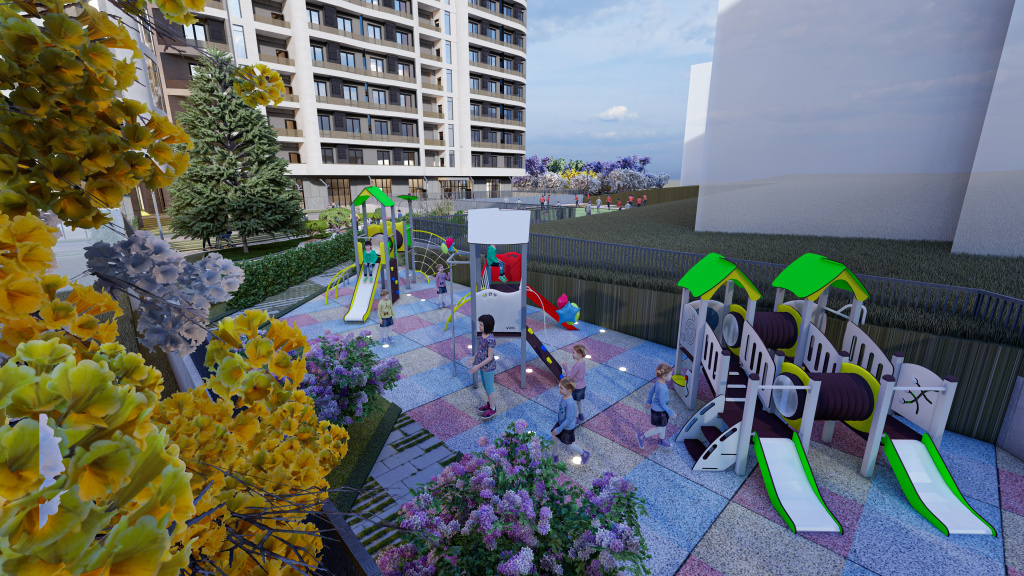
Each of the complex’s two buildings has 14 above-ground floors, with the first being designated for public use and the top being a setback penthouse. Our highest priority is to ensure maximum strength, seismic resistance, durability, and an elegant exterior appearance. The architectural design is unique and, currently, unmatched in Yerevan.
Given the dominant position of the complex in the city and its visibility from Mashtots Avenue, special attention has been paid to its height, exterior, flexible facade solutions, and light-shadow analysis. The architectural composition includes parametrically segmented horizontal zones, which, when projected against the stained glass, create a transparent and visually light impression. Perimeter balconies highlight the parametric structure and create facade depth—perfect for enjoying your daily cup of coffee or tea.
The buildings are equipped with advanced engineering systems. A modern, energy-efficient boiler house will provide you with consistently affordable centralized heating and hot water. The buildings will also feature cutting-edge safety and fire protection systems. Each building will have four European-manufactured elevators, ensuring seamless access to all underground and above-ground floors. After completion, the complex will be maintained at a high standard by Siluet Invest.
Unique Floor Plans
We have eliminated the concept of a standard floor, so each subsequent floor differs from the previous one by its external boundaries
High Ceilings
The guarantee of the transparency of our complex's facades is the 3.2m high ceilings
Insulation
The buildings are exclusively positioned at an angular location facing north, which guarantees proper insulation for the apartments
Underground Parking
The buildings are connected to a three-story underground parking structure designed for 233 vehicles
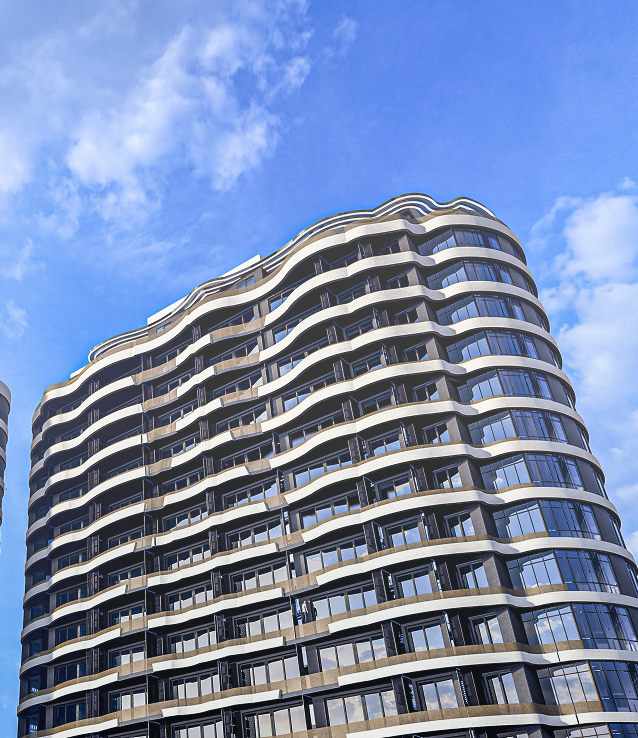
Siluet Residence features a total of 256 apartments—134 in Building A and 122 in Building B. Each floor contains 10 or 11 apartments, ranging from 50.5 sqm to 138.5 sqm. The apartments are distinguished by their 3.2-meter ceilings and high-quality stained glass, ensuring a luxurious interior.
All apartments are designed with comfort and optimal space usage in mind. The kitchens are highly functional rather than decorative. Bathrooms can be fully equipped with all necessary features. Bedrooms are designed to accommodate ample storage and bed placement, and the living room serves as a welcoming space for your family and housewarming gatherings.
All apartments, and nearly all rooms, have access to open balconies offering views of the capital and Mount Ararat. The apartments will include energy-saving stained glass windows with high-quality aluminum profiles, allowing you to stay connected to the beautiful environment you’ll live in.
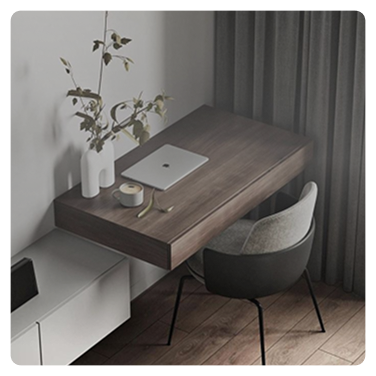
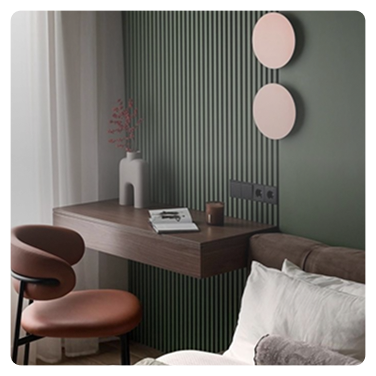
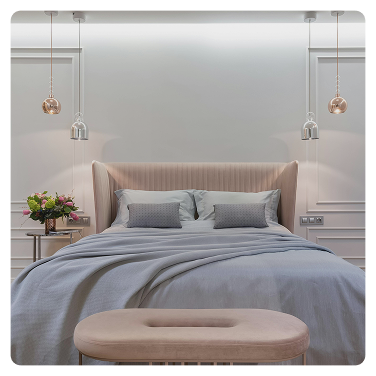
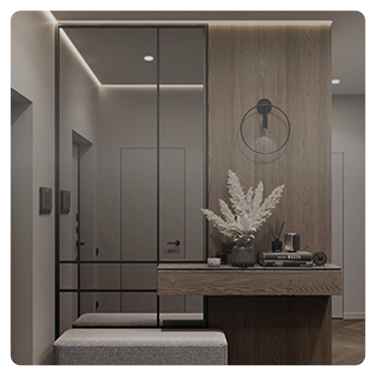
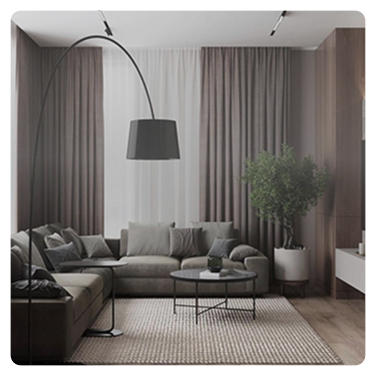
Beyond the required developer-provided features, apartments can be upgraded with additional engineering systems. Each apartment can be fitted with an individual fresh air supply system upon request. Decorative facade blocks are designed to conceal air conditioning units, which can also serve as storage compartments.